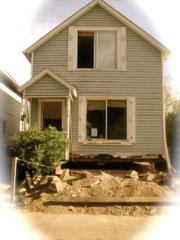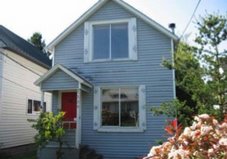Anyway, there was nothing on the second floor over the kitchen, so we decided to build up and create a real master suite (albeit a small one). The permitting process took forever and was expensive, but now that's behind us and we're going full speed ahead.
The first step (after demoing the kitchen completely) was to reinforce the kitchen walls so that they can sustain the weight of a second story addition. That was a much more complicated process then I realized so I'm glad that Craig knows what he's doing.
What came next was a similar process to what I imagine a barn raising would be like. Here's a glimpse:
Now that was stressful. But definitely not as stressful as I can imagine it was for Craig to do what he had to do next. Let me preface this with saying that I was in San Francisco all last week. Not that I really do much of the work around here, but I like to be available to at least help hold things, hand 2x6s up to the roof, clean things etc. So, Craig was on his own for a week. Somehow, using some rig of pulleys and a 'shit ton' of elbow grease, Craig managed to get the huge beam that supports the rafters (correct term?) and forms the 'peak' of the roof in place by himself. I wish he would have set up the video camera because I have no idea how he did it.
| From Addition Sept 08 |
for reference, that's a small 2x6 nailed underneath the big ol' beam. Yeah, that's a big beam.
For more photos that show the entire progress on the addition to date, go here.











