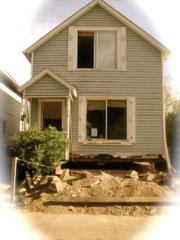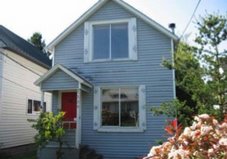November was dedicated almost entirely to the addition - most importantly getting a roof on top of that bad boy. Mission accomplished. I had nothing, I repeat, nothing to contribute to this project as I'm incredibly bad with heights (embarrassingly so). Thankfully, Craig is definitely not. Not to worry, he was harnessed in the whole time and took the proper precautions. Or at least that's what he said. I couldn't bare to watch and instead kept myself busy with organizing (and reorganizing) our living space and scouring the grocery aisles for new microwavable dinner ideas. Our neighbor across the street, though, was nice enough to stop over and tell Craig he's a crazy *blank* for climbing up there and doing it by himself. Craig is earning us street cred throughout Ballard with projects like this, it's great.
As the end of the long Thanksgiving weekend approached, Craig laid the final shingle, at long last making our house fit nicely in to the complete definition of 'shelter.' Here's the final result:


(yeah, that's a sky light - very classy).
Here are some additional photos of the master bed/bath:


the spray paint outlines the bed.

this will be the bath. The red chair is the placeholder for the commode. The shower will be to the right and the double vanity to the left.



















