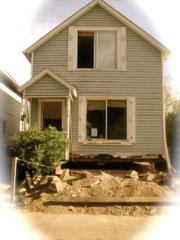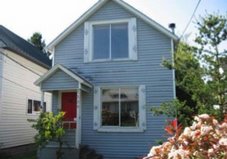The staircase:
The inspiration shot came from O magazine I believe. These built-ins are going to be awesome and really show off those carpentry skills that Craig's been honing over the years. This one came from Better Homes & Gardens (thanks for the subscription Mom, it's really not filled with all old lady stuff).
The main room:
Craig is installing special backing and conduits to eventually hang a flat screen with all wires hidden behind the wall. I really like the silhouette pictures too. The wall color is probably darker then what we're going to go for but you get the overall idea.
The bathroom:
In our downstairs bathroom, the sink is set back further then the toilet. Similar to the magazine shot (BH&G again), we're toying with the idea of extending the recessed wall to make it even with the toilet wall and then cutting out the 'built-in' shelves on both sides of the sink.
The end is in sight! Even if we sill need a telescope to see it...












No comments:
Post a Comment